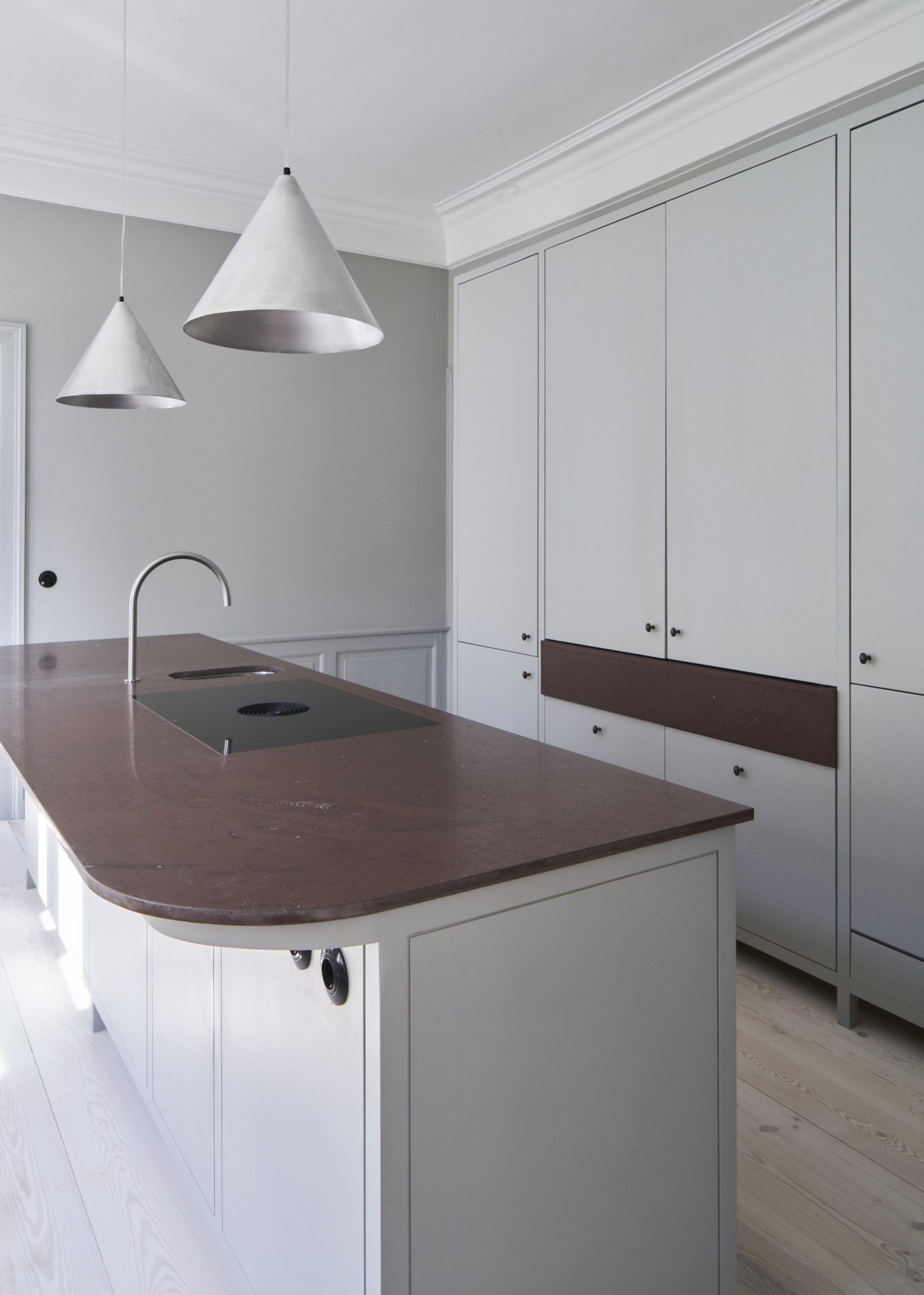Historisk Lejlighed Transformation
'Repair Over Replace' (Reparation I Stedet for Udskiftning)
Historisk Lejlighed Transformation
'Repair Over Replace' (Reparation I Stedet for Udskiftning)
Læs projektets egen beskrivelse
Alt er en transformation. Man skal bare kunne forstå processerne om at skabe noget I en meget længer tidsperspektiv. Den måde man renovere bygninger har I en høj grad mulighed for at kunne formidle hvordan den naturlige og den skabte hænger sammen over tid.
I denne projekt fik vi mulighed for at teste vores thesis om reparationer over erstatning. Vi opdelt projektet I to: en transformations område, hvor der var lidt tilbage af den oprindligt lejlighed fra 1859 og en restaurering af de historiske intakte rum.
Repair over Replace
‘…the surrounding atmosphere brings it to life — the light and the air, which vary continually’. Claude Monet
This 250 sqm historic apartment consists of a majestic corner suite of rooms remained largely unchanged from their original arrangement from 1859, and a back suite of rooms which had undergone less careful additions and alterations over the last 163 years. A visit to the archives revealed historic drawings rich in intricacies and details of an internal wall paneling and marquetry, which while somewhat maintained in the front rooms, all building craft was missing from the back. Djernes & Bell have used the existing apartment, its context and archive drawings as the starting point and have taken different approaches to the front and the back rooms. The front rooms have been restored with minimal visible changes, where a ‘make do, and ‘make good’ approach has been favoured over replacing materials and building parts; such as the pine floors which had over 30 repairs to broken board edges. The kitchen which is the only new addition to the front suite of rooms is inspired by the historic paneling already found in the apartment and is designed and fitted as ‘free-standing’ units which do not damage timber paneling or plaster cornice work.
Material Localism & Craftsmanship to last
The entrance hall, scullery, bathrooms and bedroom to the back have had a more radical transformation, where the additions are clearly new but also obviously inspired by the historic paneling and timber detailing of the original apartment as well as the quality of craftsmanship and materials. Certified local pine or oak tri-board has been used for all internal linings and joinery and local Swedish sandstone has been used for bathrooms floors and kitchen countertops, as well as as a skirting in the entrance hall. Circular internal windows inspired by round relief coins have been installed to pull day-light into the entrance hall and guest bathroom. The generous scullery doubles as a muck-room and creates comfortable circulation for guests and residents. The kitchen and scullery sink are enclosed by pocket doors which allow quick ‘tidying’ of these spaces. The custom stone washbasins are constructed from largely standard tiles in falling lengths
‘We are very focused on ‘Making Good’ and the care in the craft of restoring or repairing existing buildings. It is this essential act of maintenance which goes hand in hand with the anthropology of use of spaces, buildings and objects over time and the beauty of patination. More consideration needs to be put into ‘making good’, as this is central to our understanding of the balance between the man-made and the natural, and the cycles of use and decay that bind us and life over time together.’ Justine Bell – Partner, Founder, Djernes & Bell
Blik for brugerne
Djernes & Bell tror på det der allerede eksistere. Vi tror på renoveringer og transformeringer, cirkularitet men også på at kulturen for vedligehold og drift af bygningerne og materialer som man er omgivet af. Æstetikken skal grundlæggende laves om, så vi forstå vores materialer, håndværk og brugsbaseret kultur. Her skal vi forstår hvad det betyder om at producere noget I gennem dens håndværksmæssige kvaliteter. Vi skal forstå materialers oprindelsen I gennem deres behandlinger I byggeri. Vi tror på en slags materiale og bio-etik, hvor vi kan forstå at drage omsorg også til vores bygninger, køkkener og byer. Vi skal I en højere grad lære at reparere I stedet for erstatter.
Eksempelværdi
Her er et eksempel på et projekt hvor der bruges både transformations tilgang men også restaurerings tilgang, for at kunne renovere en bolig til nutidens komfort krav, både teknisk set men også ift. æstetikken. Det er et bud på, hvordan man kan renovere at tillader ændringerne I vores boligmasse med at vedligeholde, drage omsorg, genbrug og reparerer. I stedet for at skifte ud. Det er et bud på nutidens håndværk, hvor cirkularitet også tilføje arkitektoniske kvaliteter.
Levende bygningskultur
Håndværk er omsorg. Det kan man forstå når man kigger på historiske bygninger og deres længere levetider end moderne og industrielle produceret bygninger. På denne projekt har den historisk del af lejligheden inspireret en måde og behandle ny træ paneler, skillevægge, døre og beklædninger. Vi vil gerne have de ny tilføjelser opnå en lignede håndværksmæssige kvalitet mens stadig er tydelige som nyere bygningsdele.
Parter bag projektet
Arkitekt: Djernes & Bell
Konstruktions Ingeniør: Regnestuen
Installations Ingeniør: Ekolab
Byherre: Katelyn Halldorson & Kasper Kallestrup
Yderligere information om projektet
https://djernesbell.com/Private-Apartment-Copenhagen-1
Sted
Store Kongensgade 93, 2.
1264 København







































