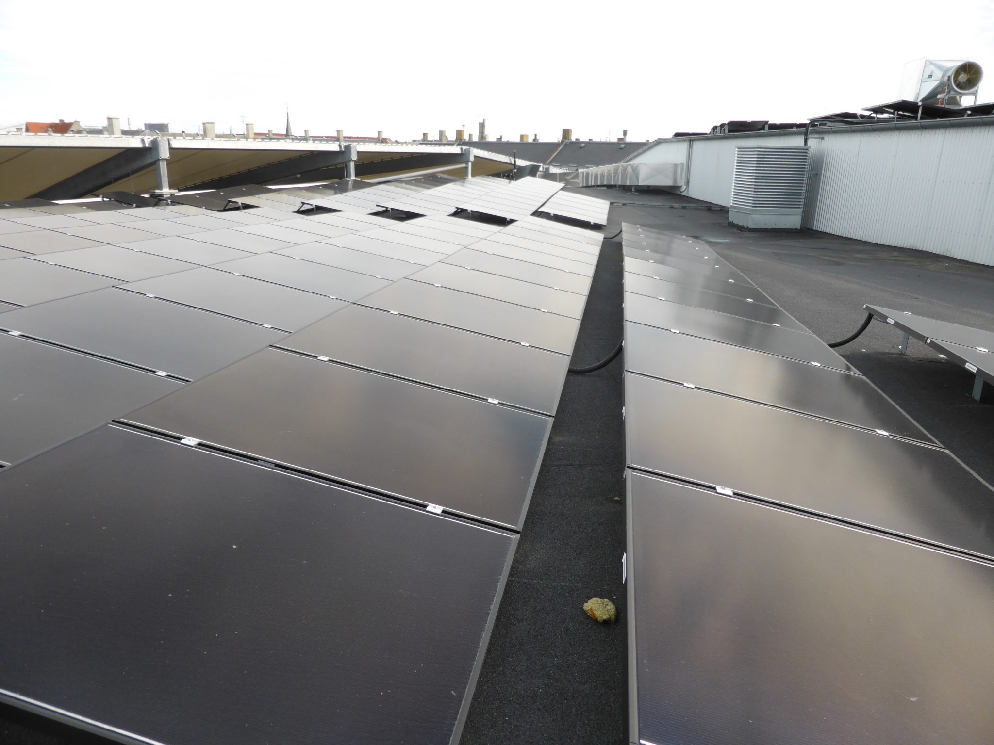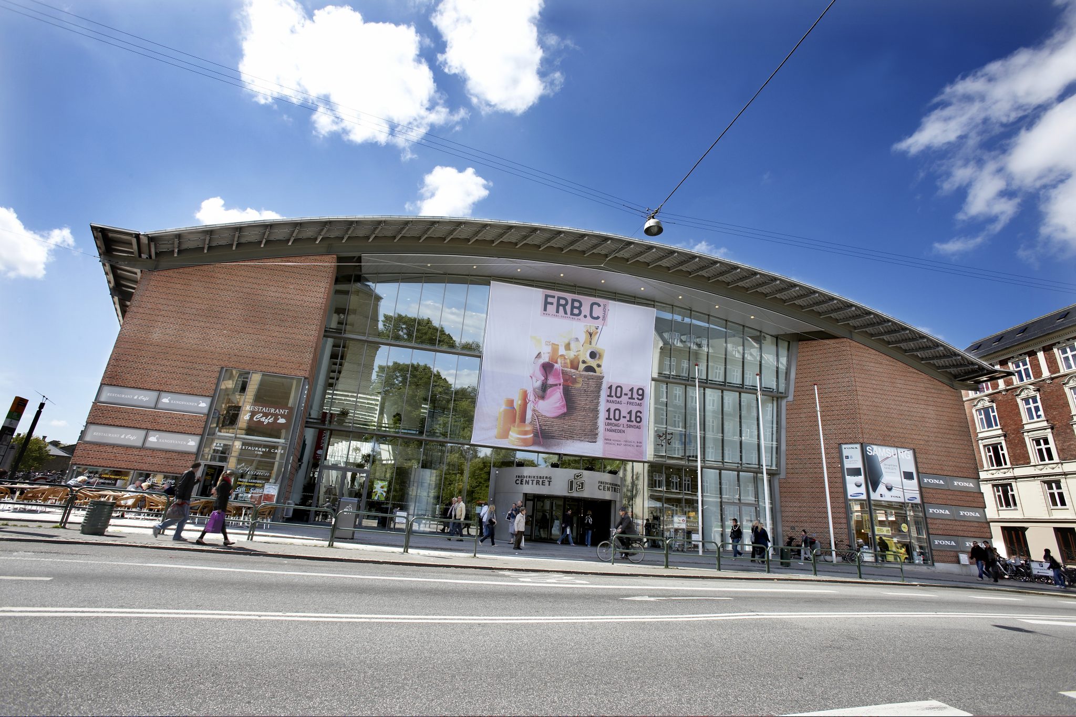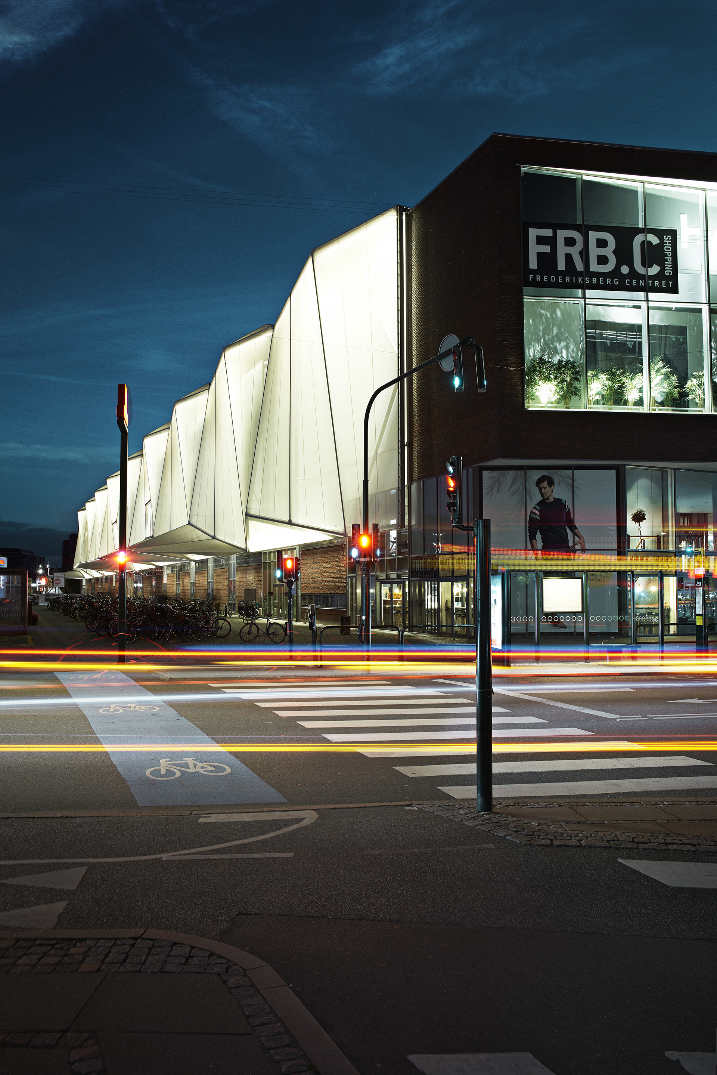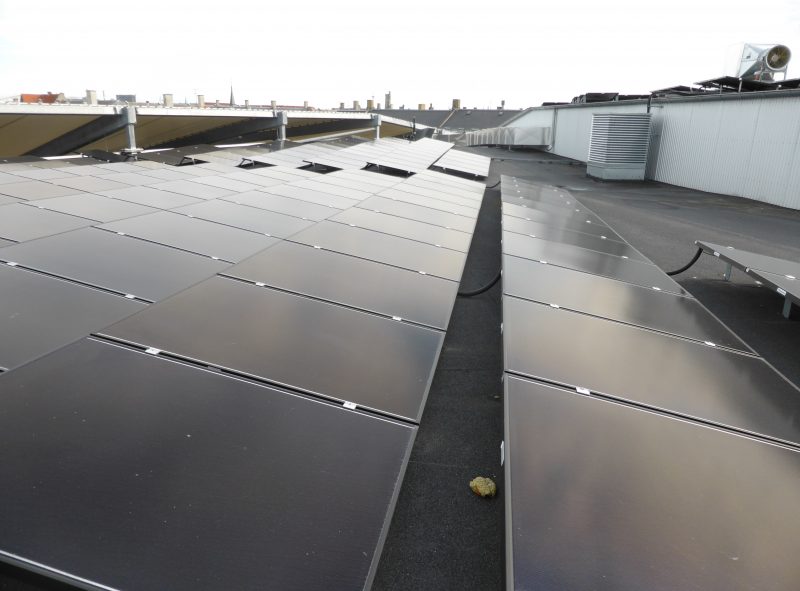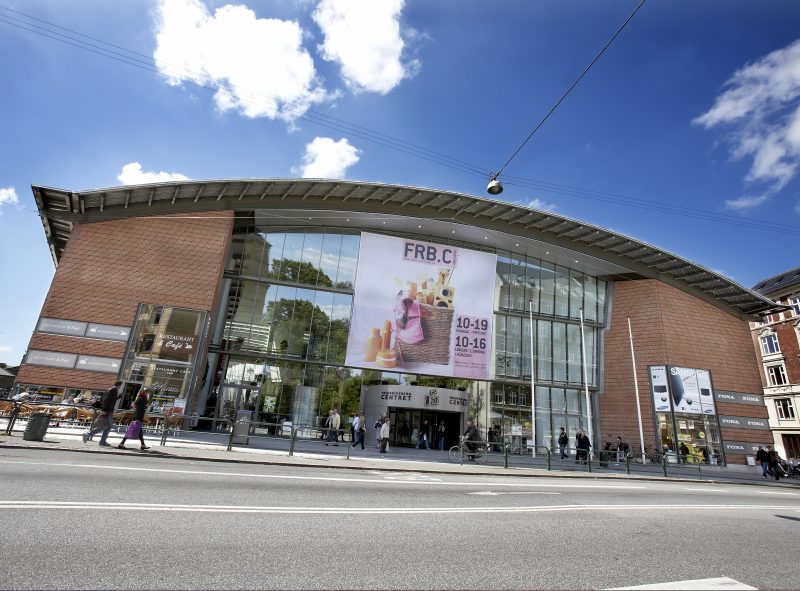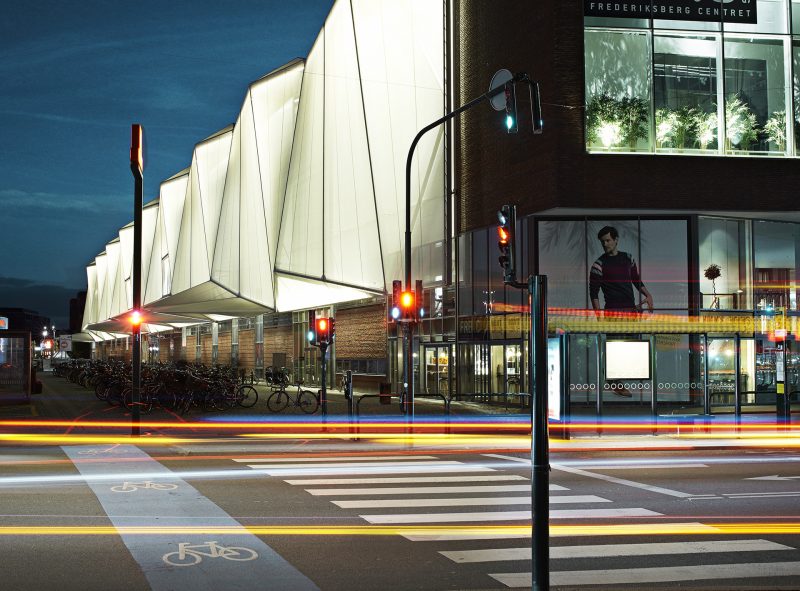Frederiksberg Centret
FRB.C
Læs projektets egen beskrivelse
An innovative and challenging vertical expansion of an existing shopping centre delivering 2 new levels and 50% more retail over 19,000 square metres.
It opened March 26th 2015 fully let, on time and to budget with expected tenant rents achieved. This dramatic transformation has resulted in the complete refurbishment of the existing retail levels and the exterior to project a confident contemporary Danish image. Frederiksberg was already a successful a two level local city centre shopping centre on a confined plot with all-round street frontage. The Owner Danica deliberately increased the retail mix, floor space and visual impact both internally and externally to make it the best chic urban lifestyle retail destination in Denmark.
The centre is linked directly to the metro which will have a new line by 2018 and has already reduced customers arriving by car to 18%. The centre has welcomed 25 new retail outlets, making a total of 90 shops, featuring the best Danish and international retailers taking the best mix of fashion, lifestyle and dining inspiration from Denmarks world famous Stroget shopping street. The new second level is dedicated to fashion and lifestyle shops, including new food concepts Paleo and 42 Raw and double height presence for H&M, the other offers 450 parking spaces at roof level. The internal ambience was dramatically enhanced by creating a new unifying visual identity that feels warm and Danish yet subtly contemporary. A major transformation of circulation vertically and across the large void and levels has transformed movement across the centre and enhanced the visual presence of the retailers.
FRB.C was awarded “Denmarks Best Shoppingcenter 2015”, “Best Nordic Shoppingcentre 2016”, “Best European Refurbishment 2016, Medium Size Shoppingcentre” and is at present nominated as “Best Global Refurbisment / Expansion 2017”.
Blik for brugerne
Energy consumption per m2 new area (shop level 3) 41 kWh
District heating & district cooling
Separation of waste for recycling
2000 m2 Solar panels produce more than 216,000 kWh
Økonomi og værdiforøgelse
Centrets totale omsætning øget med 35%
Kundetallet øget med 15%
Bygningens værdi er øget med 70%
Udførelseskvalitet
Bygningen harmonerer i stil og materialevalg med sine naboer. Facaderne er forsynet med en facadedug som bugter sig og om aftenen belyses som en diamant. Indenfor er der lagt vægt på nutidig nordisk enkelhed og et materialevalg i særdeles høj standard.
Parter bag projektet
Bygherre: Danica & Lægernes Pensionskasse
Bygherrerådgiver: DEAS
Totalentreprise. Hoffmann
Arkitekter: KHR (eksternt) og Haskoll Architects (internt)
Sted
Falkoner Allé 21
Frederiksberg
